Beschreibung
Revit Basic Course documents
The content expands from learning about BIM in general and how Revit as a BIM tool works in this context. Furthermore it guides you in detail through the software like explaining it’s hierarchy and functionality and illuminating all the crucial architectural modeling commants you’ll need for your first and all following projects. You will learn about:
- Building Information Modeling in general
- Revit as a BIM tool
- architectural modeling commants such as walls, stairs, columns, windows, beams, railings, curtain walls, …
- automated and manual labeling tools
- …
After that the quality checks gets approached so that you learn how to verify the quality of data that has been created before. That comprises Revit internal checks with schedules, filters and cut throughs and also Revit external checks for example with the software “BIM.AC” (BIM Accurancy Control) that has been generated from our company Build Informed. Following quality check tools are described in the course documents:
- warning list
- schedules
- cut throughs
- control views with various filters
- collision checks with Navisworks & BIMcollab (short insight)
- comparision between point cloud and 3D model with BIM.AC
You will receive the course material in pdf format.
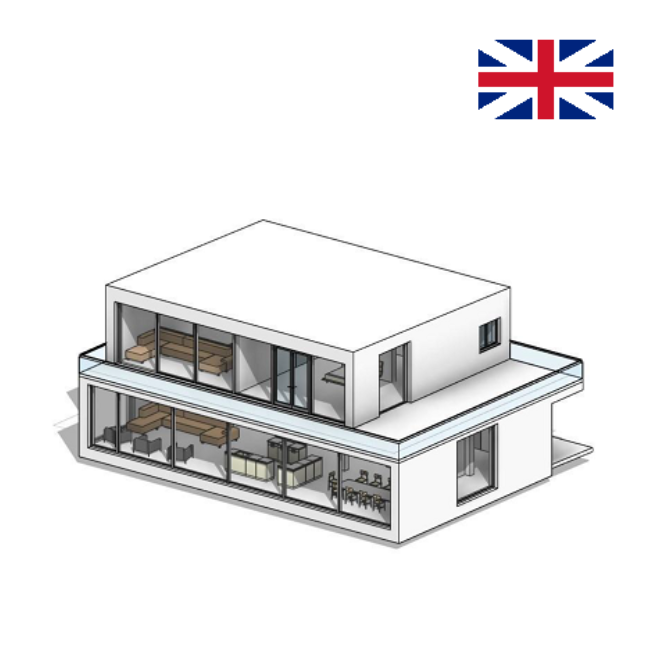
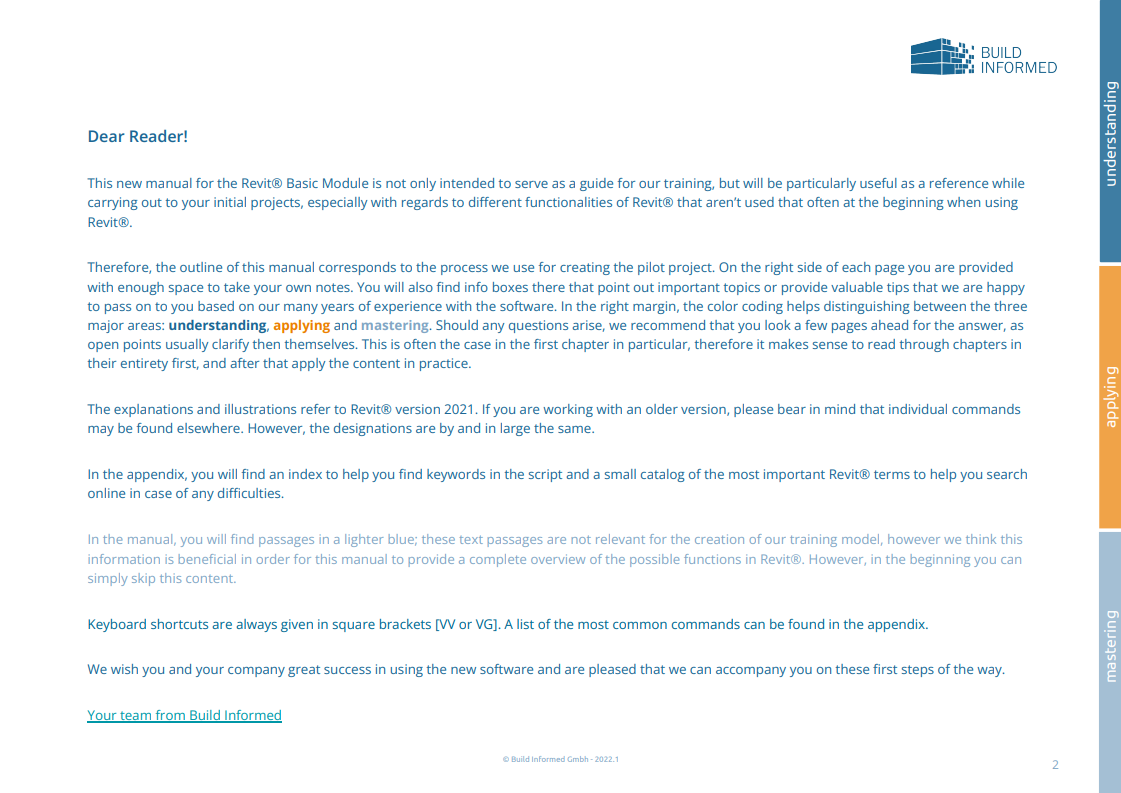
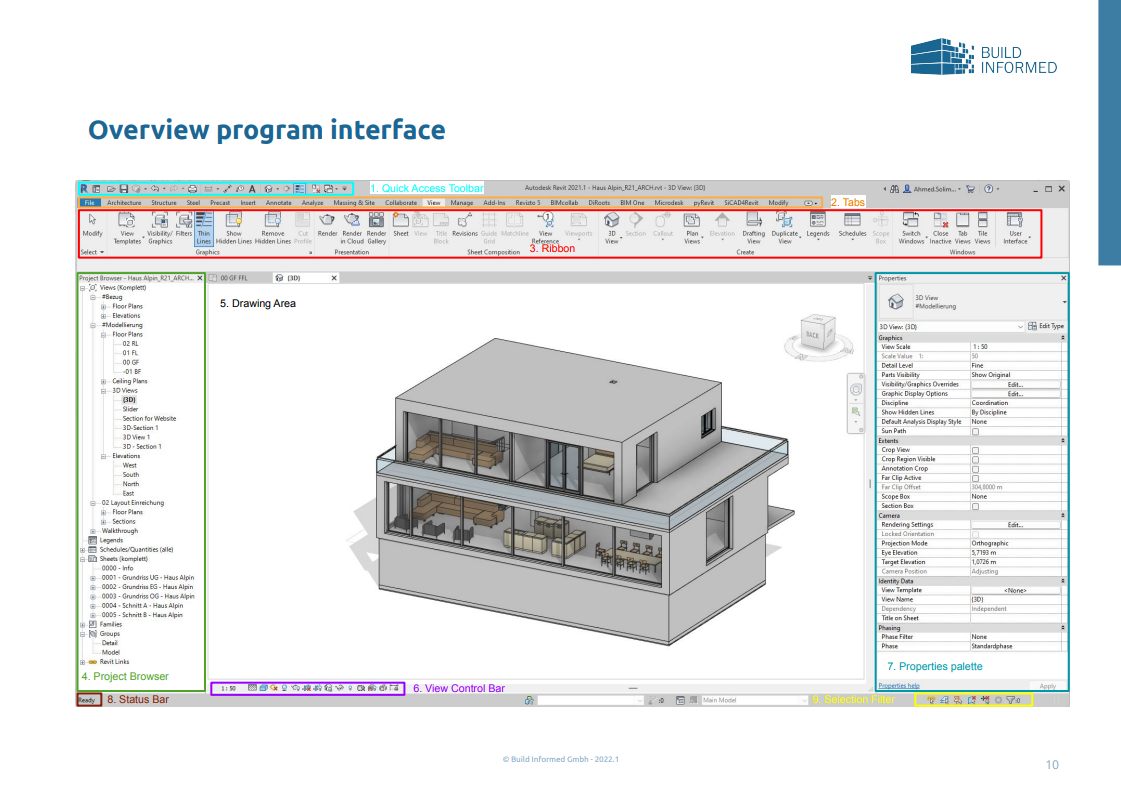
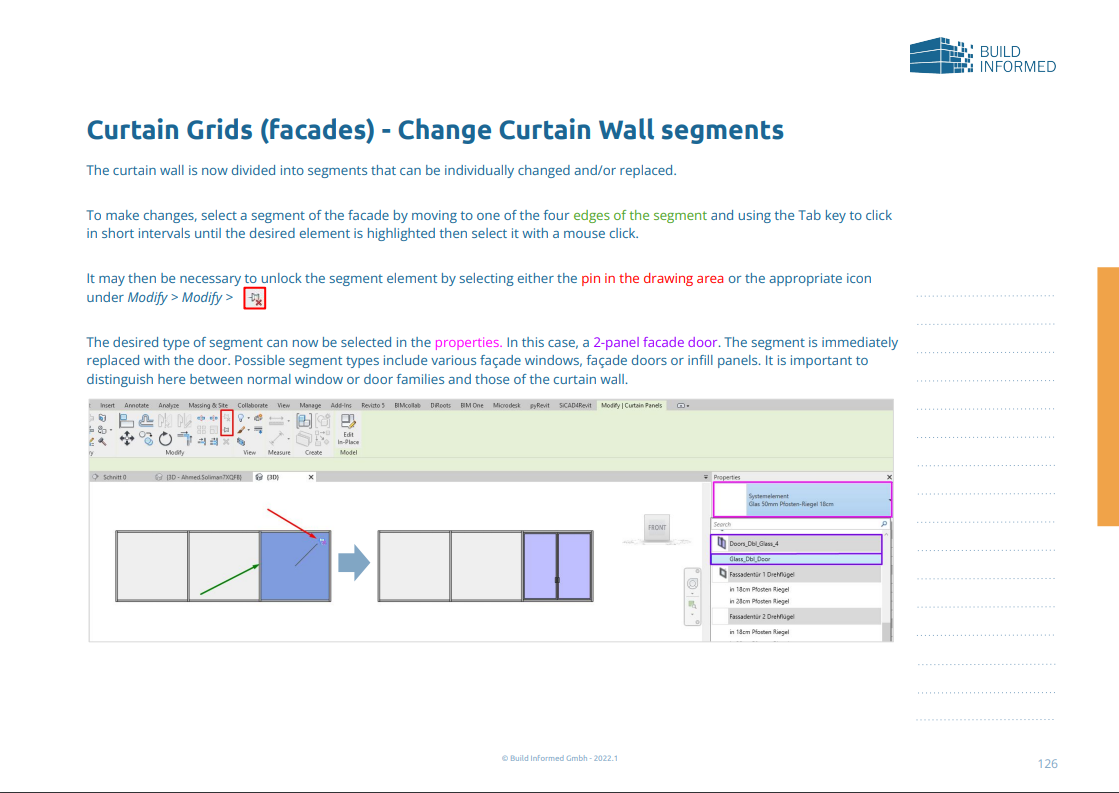
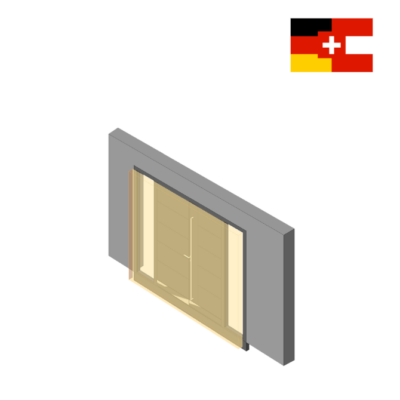
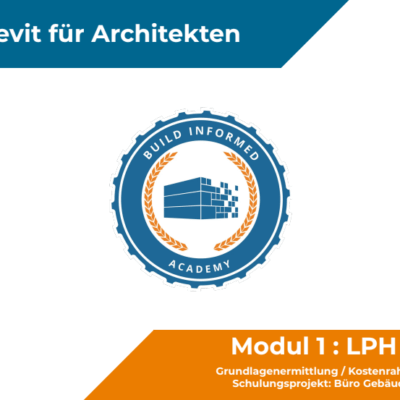
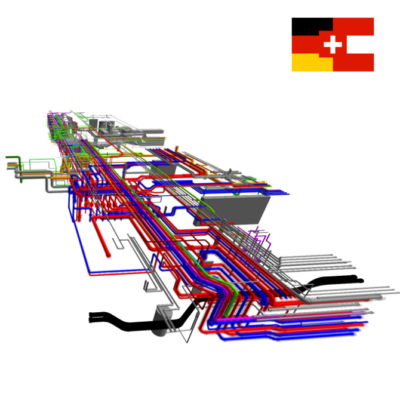
Rezensionen
Es gibt noch keine Rezensionen.